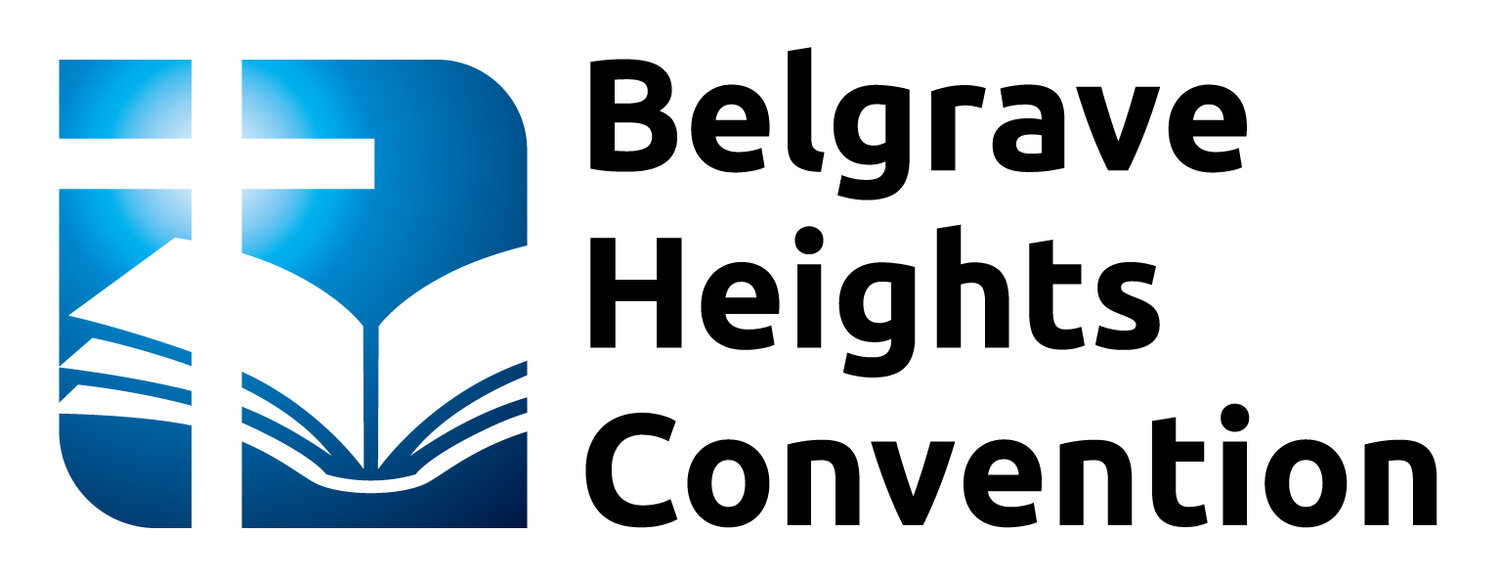Host your next event at
Belgrave Heights Convention Facilities
Located 40km east of Melbourne in a beautiful setting of gum trees, bush and ornamental trees, the 8-hectare grounds offer a huge range of options for meetings, retreats, large and small conventions, training events, camps and small group getaways, and can be hired to church groups, schools, community groups and organisations.
We offer boardroom, theatre and auditorium style meeting options and accommodation options at competitive rates.
Contact us for more information or to organise a viewing of the facilities listed below. Please read our terms of hire & conditions of use here before finalising your booking.
AUDITORIUM
Ideal for: Large events, Conventions or Conferences.
Seats: 1640 seats
Accessibility: No steps, gradual slope to the stage.
Stage: Large, Panoramic, Raised stage. Access by steps.
A/V: Sound, lighting, and Audio/Visual services available for hire.
Sectioning-off: Can be divided into thirds using dark curtains.
Other: Heating & Fan-Cooling. Cafe facilities and parents room
available. Large Foyer entrance, suitable for meals,
registration & stalls or a bookshop. View Auditorium Floor-plan.
SMALL HALL
Ideal for: Medium events, conferences or church-meetings.
Seats: 200 seats
Accessibility: No steps, gradual slope to the stage.
Stage: Large, Panoramic, Flat ground. No raised platform.
A/V: Sound, lighting, and Audio/Visual services available for hire.
3-Panels for projections.
Other: Heating & Cooling.
Kitchenette off to the side-rear of stage area.
3 Access Doors. View Floor Plan
MEETING ROOMS x4
Ideal for: Meetings, Workshops, Smaller Conferences, Camps
Seats: Each Room can seat 50.
Meeting Rooms 3 & 4 can be opened to seat 100 together.
Accessibility: No steps.
A/V: All Meetings have a TV with HDMI + DV15 & a whiteboard.
Sound, lighting, and Audio/Visual services available for hire.
Other: Each Meeting Room is air-conditioned and heated.
Meeting Room 1 is fitted with a kitchenette
(including a sink, fridge & microwave). View Floor Plan
RECREATION HALL
Ideal for: One-stop shop for groups of up to 200 - meals, meetings and
activity spaces - all in one. Or, a large open space for games,
expos or meals.
Seats: 500 for meals in an open configuration.
200 in a meeting/session configuration with another
section for meals.
A/V: Sound, lighting, and Audio/Visual services available for hire.
Other: Can be divided into sections using thick partitioning curtains.
Front (two double doors), back (industrial roller delivery-door) and
side entrances.
View The Recreation Hall’s Floor-Plan.
THE HUB
Ideal for: Campers, Meals or Break-out rooms during a camp.
Sectioning-off: Can be hired as individual rooms with a kitchen.
Other: 4 Kitchens, with 4 dining or meeting areas.
View Hub Floor-plan.





